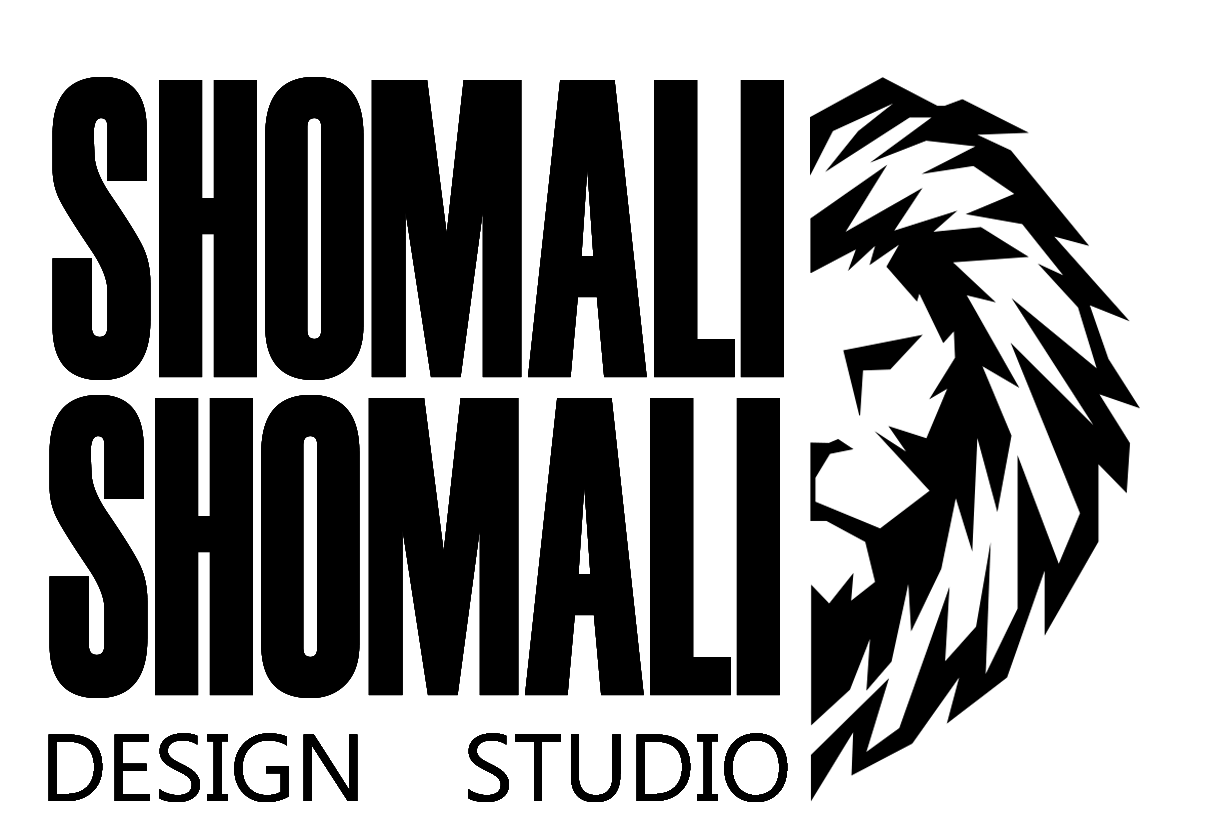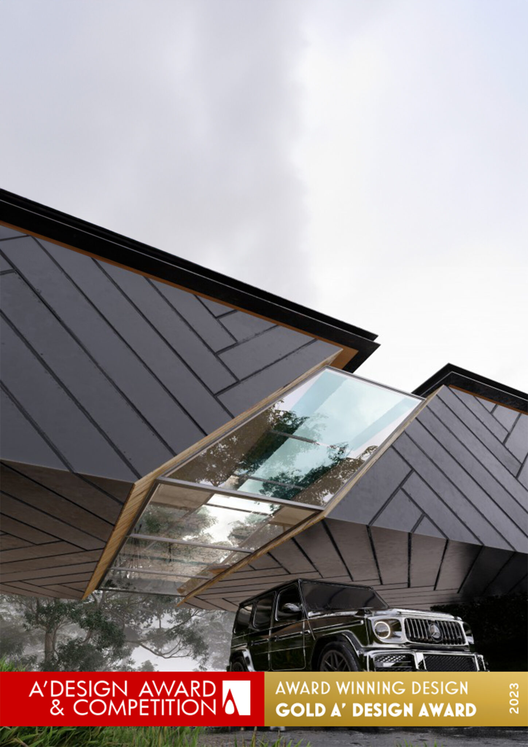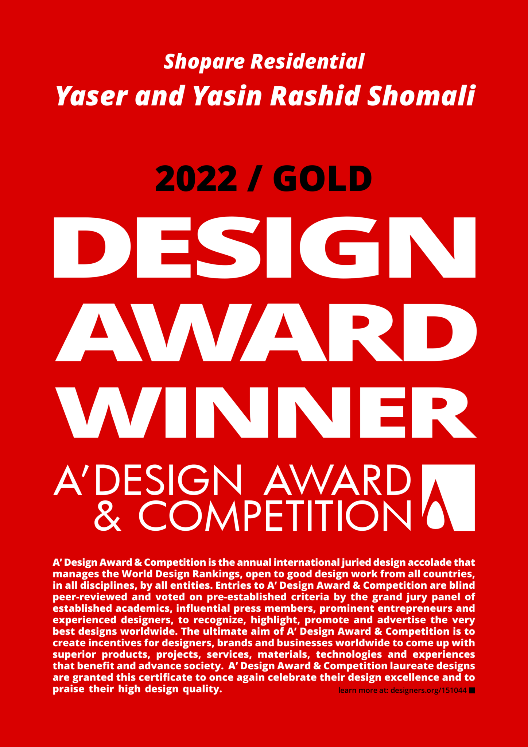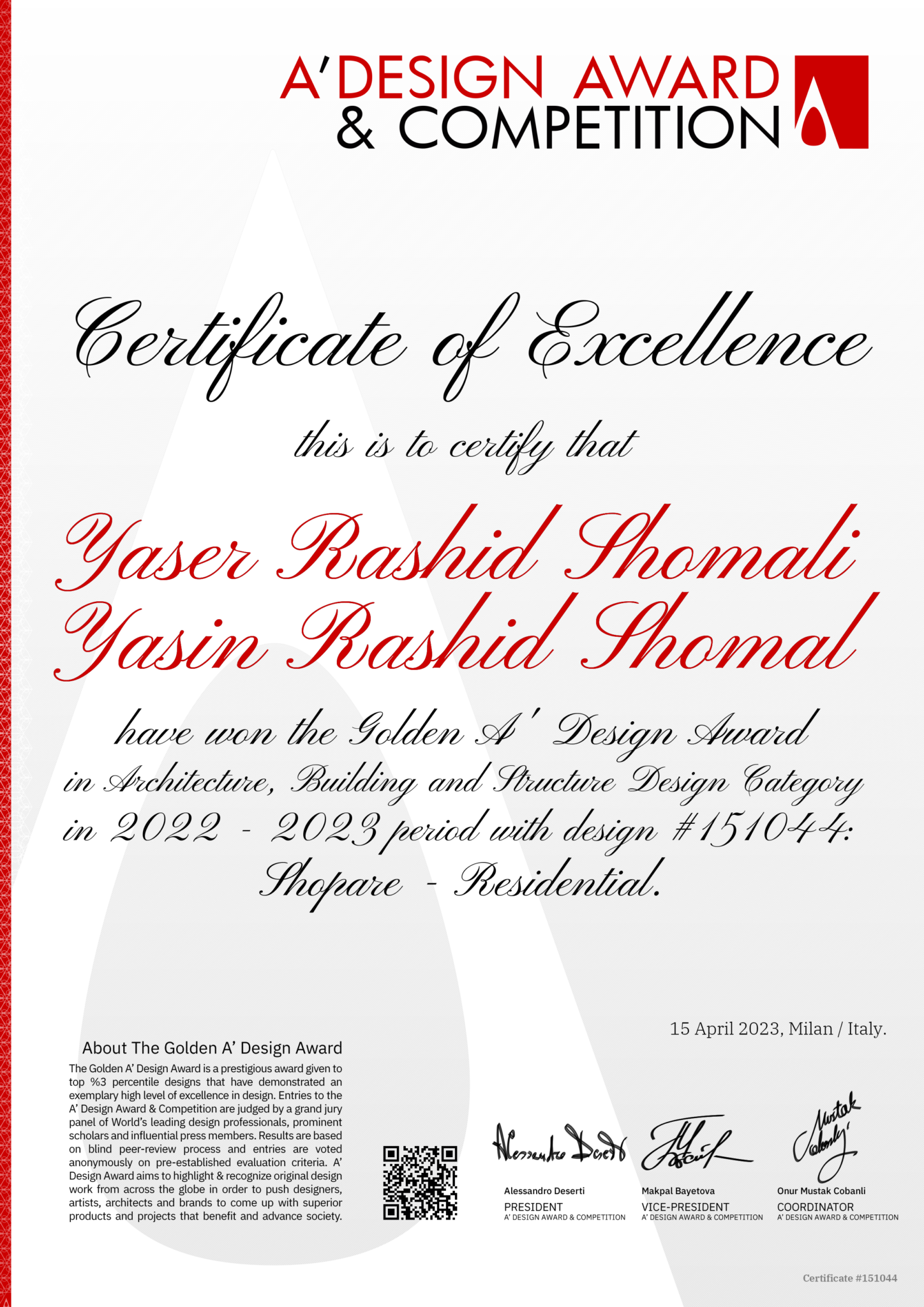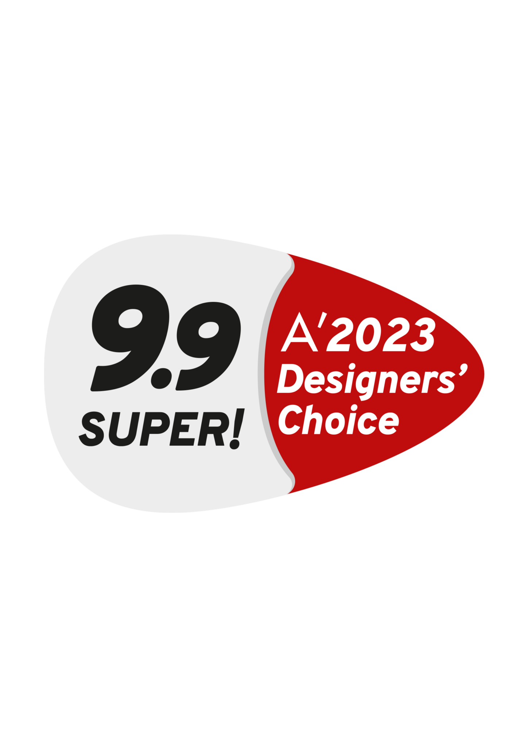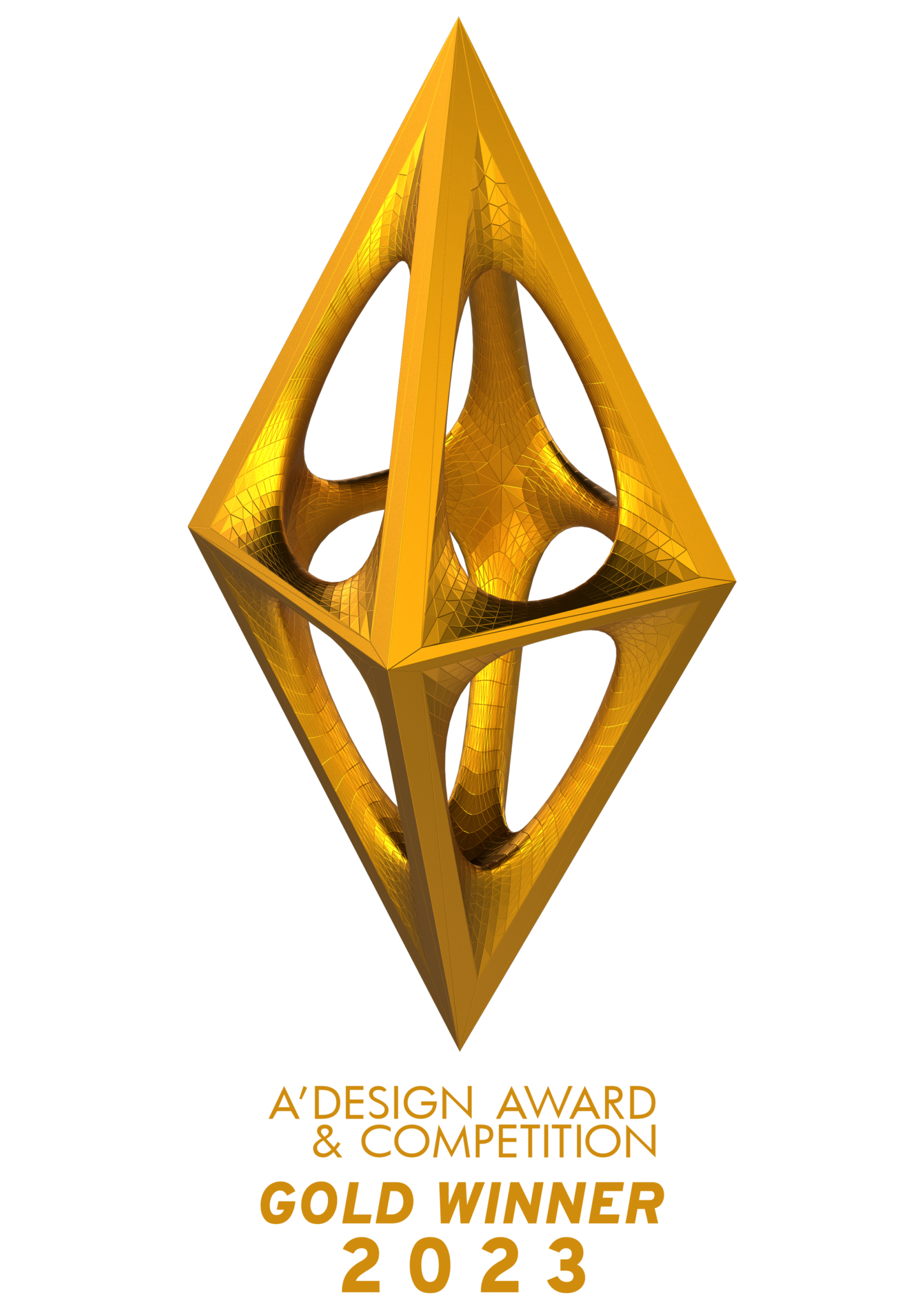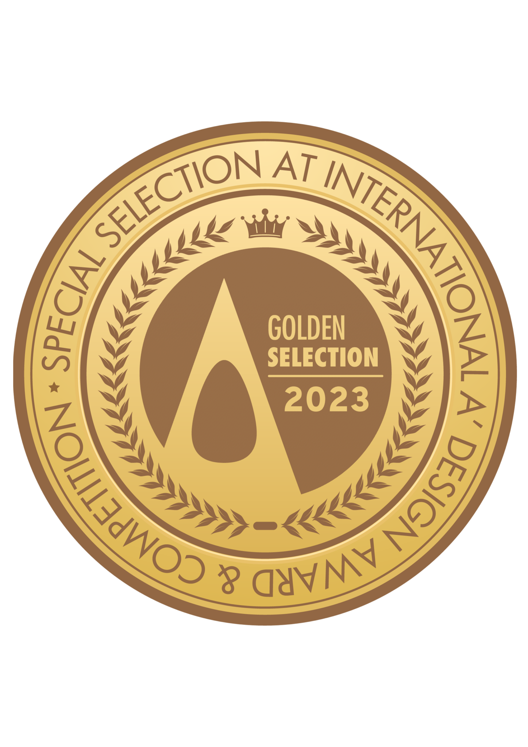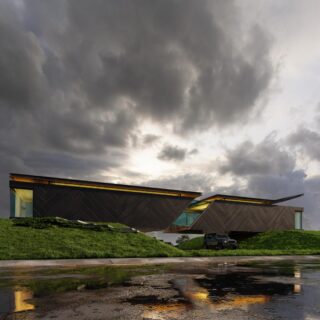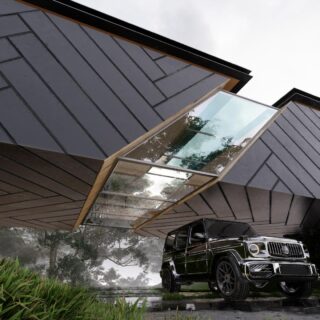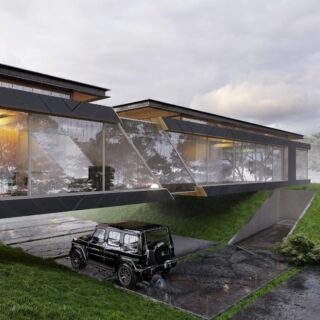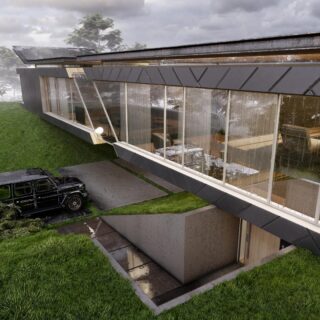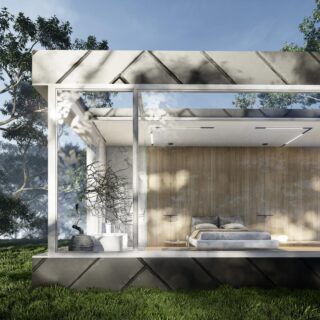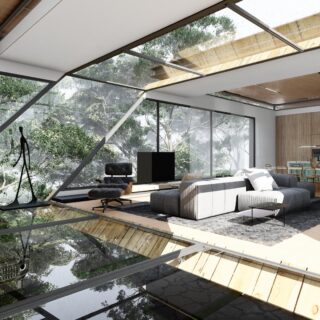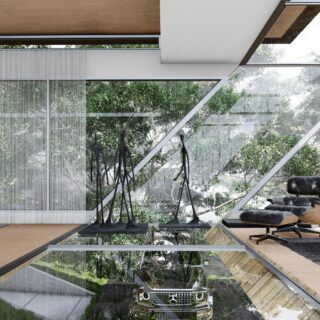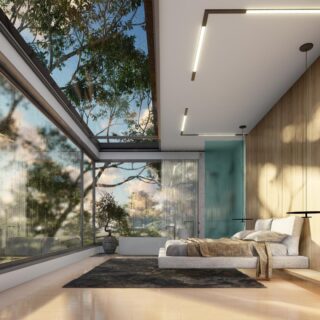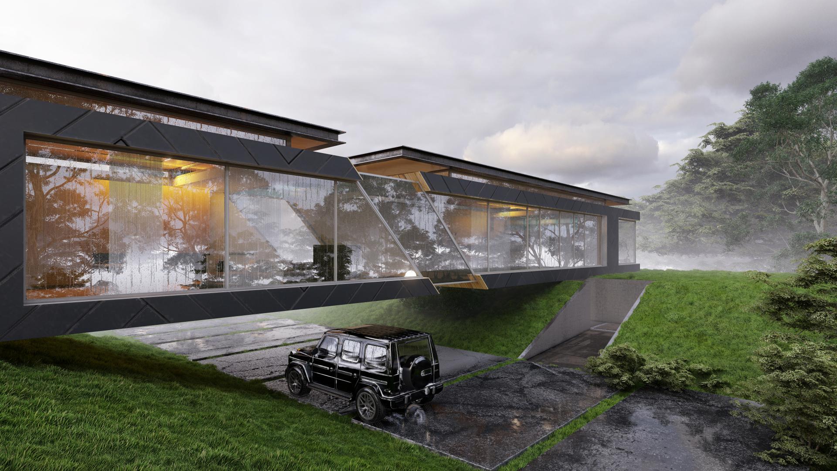
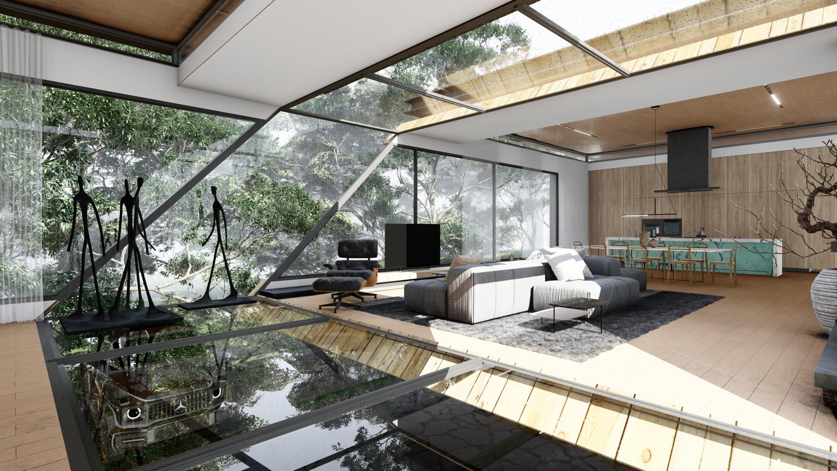
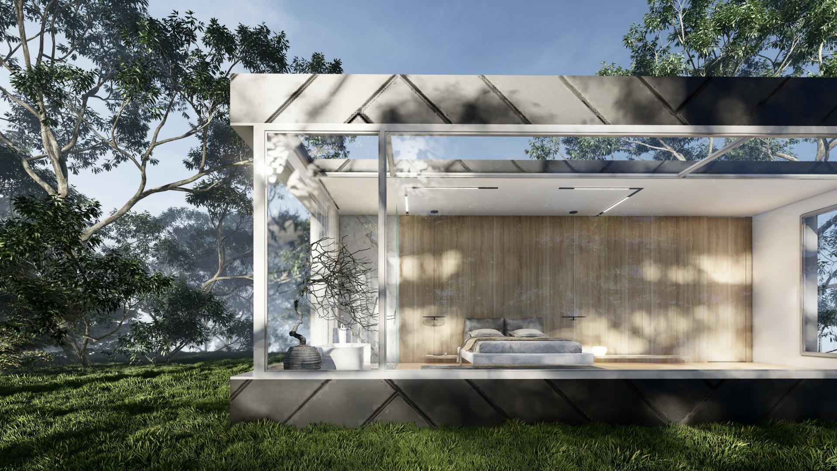
Shopare
year
2021
location
Gilan.Iran
Area
340 sqm
Architect
Shomali.design
Shopare means bat in our local language (Gilaki). It's inspired by a bat in a way of design. Also, we use typography as a part of architectural design and add the feel of floating. We close most of the north side because of rain, on the contrary, by opening space on other sides, we wanna design Shopare in a way you feel that you live in the heart of the wood.
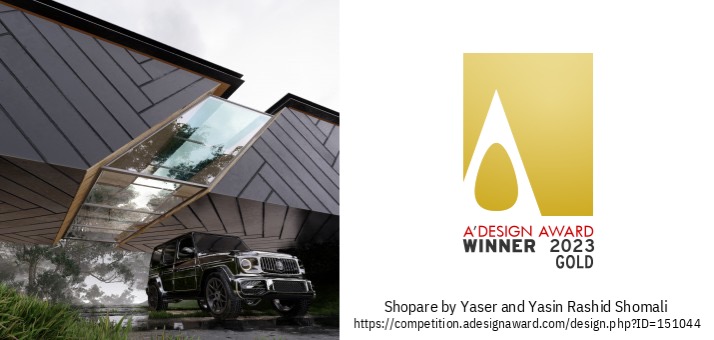

INSPIRATION:
The design was inspired by the beautiful site, its colors, textures, and the context of the field surrounded by forest. It was obvious that the house had to take full advantage of the location by directing views from all of the main spaces toward the jungle and field. The other main design criteria was the integration of all the rooms on one level, which proved to be an important challenge.
UNIQUE PROPERTIES / PROJECT DESCRIPTION:
Shopare means bat in our local language (Gilaki). Architects use typography as a part of architectural design and add the feeling of floating. They close most of the north side because of rain, on the contrary, by opening space on other sides, they wanna design Shopare in a way people feel that they live in the heart of the forest.
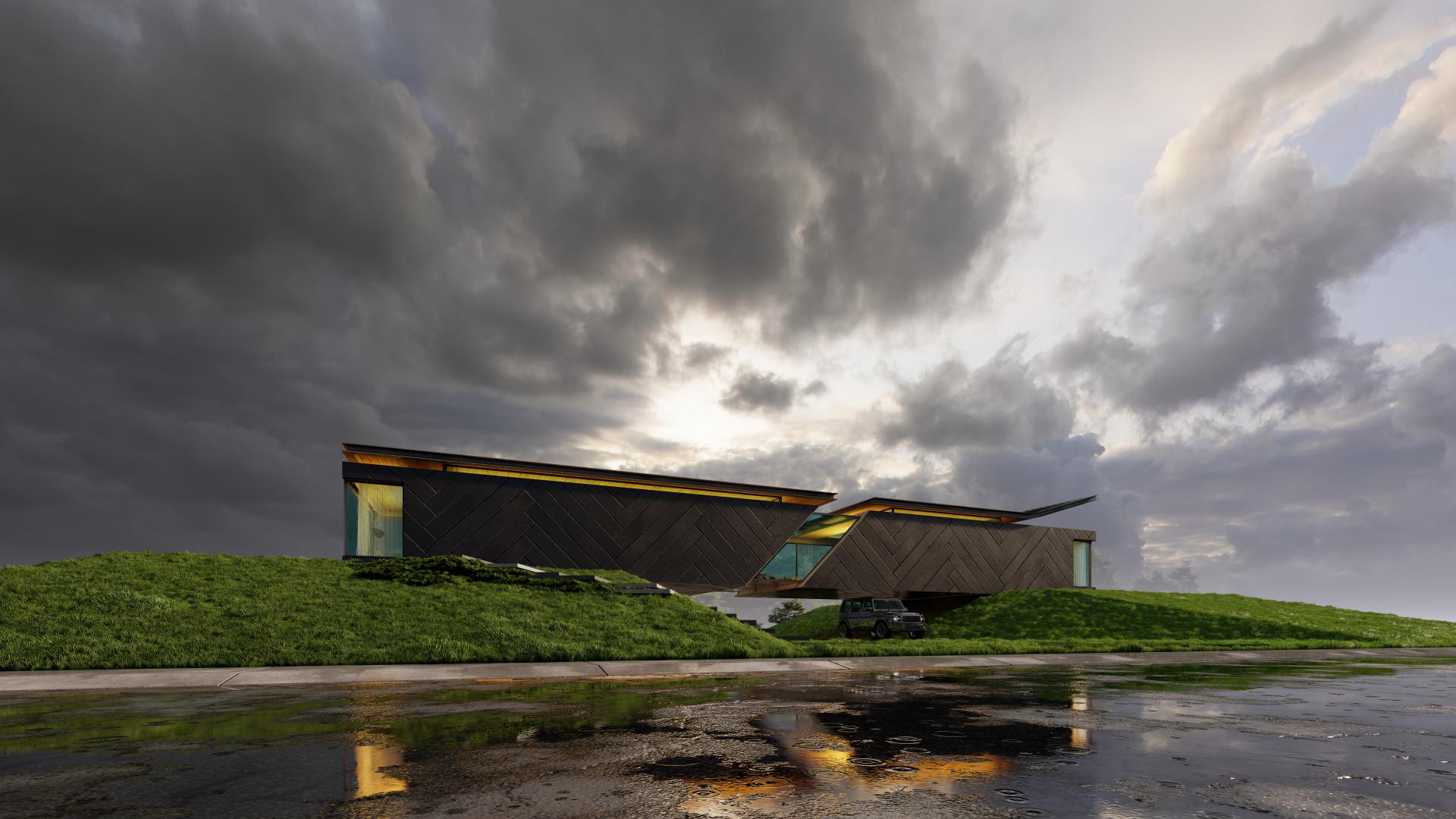
OPERATION / FLOW / INTERACTION:
It's a simple design and it can be built easily by a steel frame like a box. The materials canmove to the buildingsite even as a prefabricated and then assembledthere. The main key elementof this building is a bonding glass box which can separatetwo sides of the building. Walkingon a glass floor in the middle of a building can bring a sense of freedomin nature.
PRODUCTION / REALIZATION TECHNOLOGY:
The materials used had to be durable and require minimal maintenance. The choice of pre-finished steel as the main cladding material for walls and roofs quickly became apparent for its characteristics and aesthetic. The choice of the grey and anthracite panel coloring echoes the multiple shades of grey of the surrounding. Diagonal cutting of floor-to-ceiling glass and large windows brings beautiful nature around, warmth, and brightness to the house. Poured concrete was a natural choice for the lower level, which houses the technical spaces and houses the entrance. It connects the house from two corners like a bridge to the ground, defining the horizontality of the base while lifting the primary spaces that are topped with a flat roof line.

A'DESIGN AWARD 2023
A' Design Award and Competition is one of the World’s largest, most prestigious and influential design accolades, one of the highest achievements in design. A' Design Award Winner Logo, symbolizes exceptional design excellence in your products, projects and services.
SPECIFICATIONS / TECHNICAL PROPERTIES:
The house's main area consists of the social area, which includes a living room, kitchen, and sitting area, seeking to create an environment of connection between the interior and exterior through the spaciousness of the space and the floor-to-ceiling windows, allowing the exterior landscape to be framed and fill the interior with light. In this same space, wooden beams were used that, in the rhythm of repetition, create a more interesting perspective, taking the vanishing point to the living room of the house.
