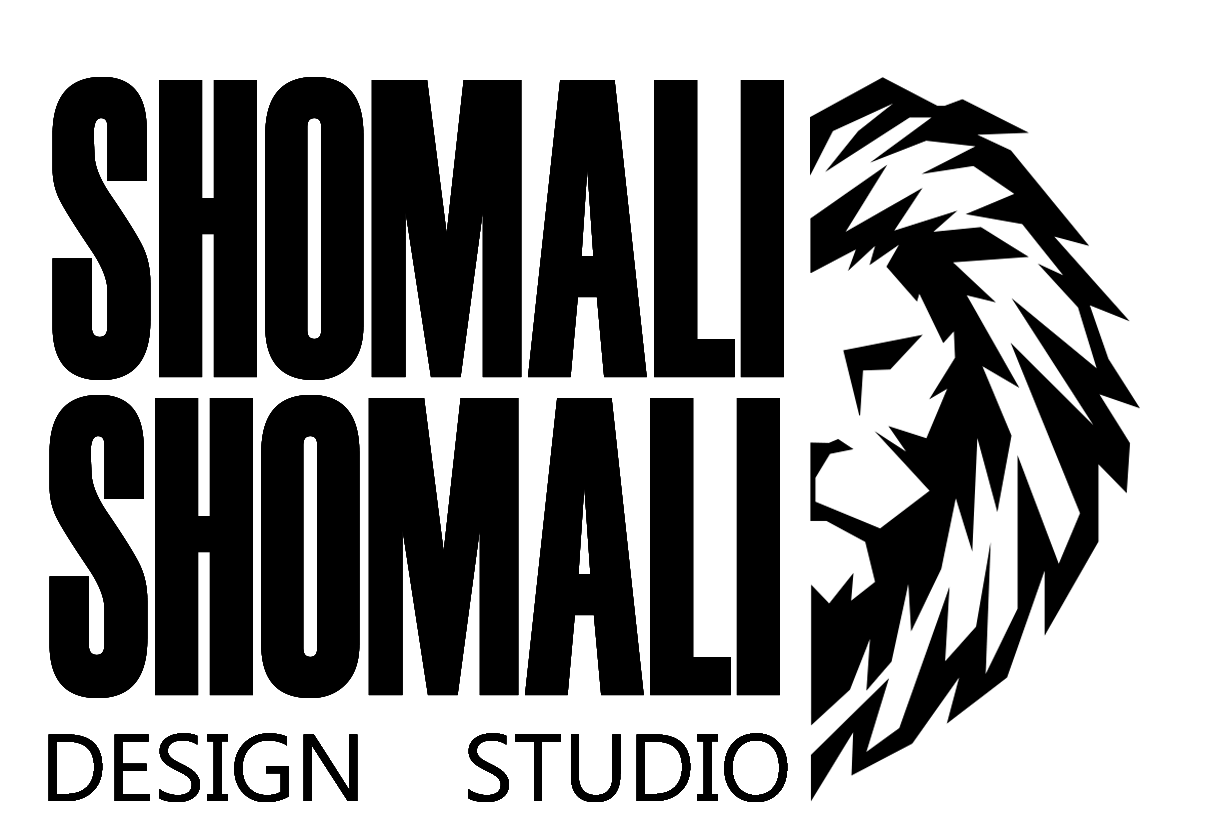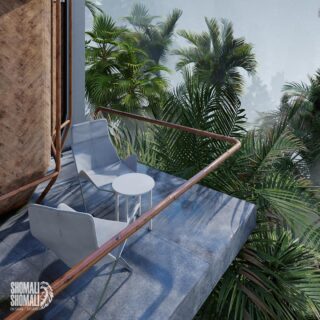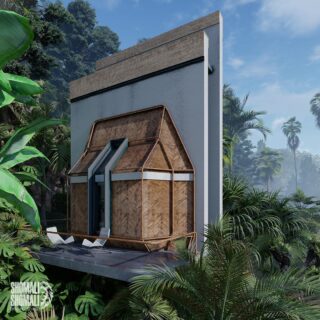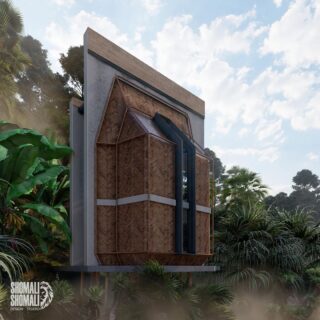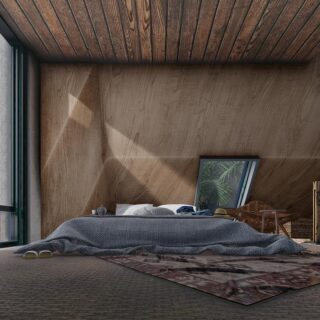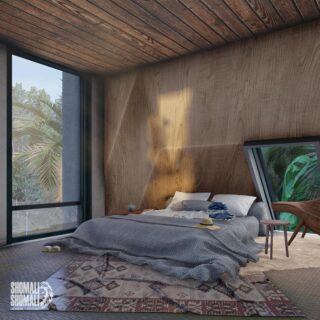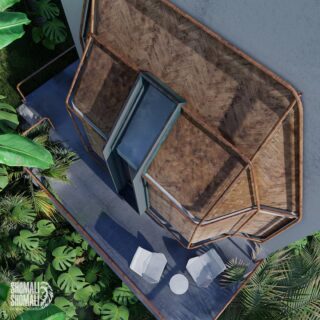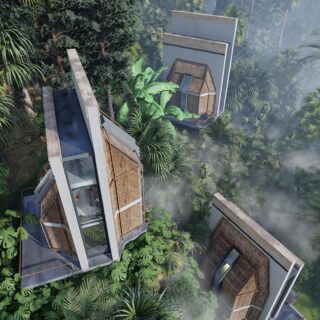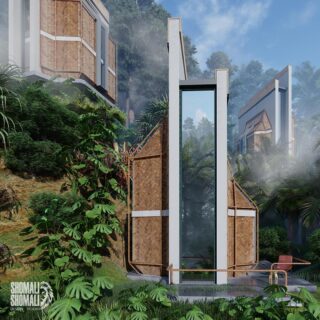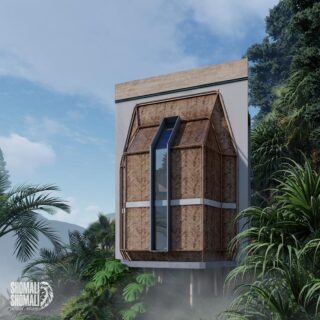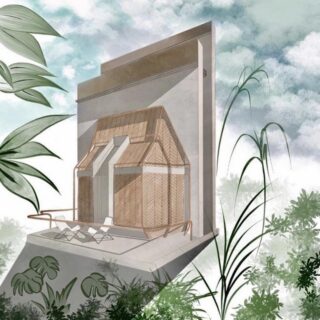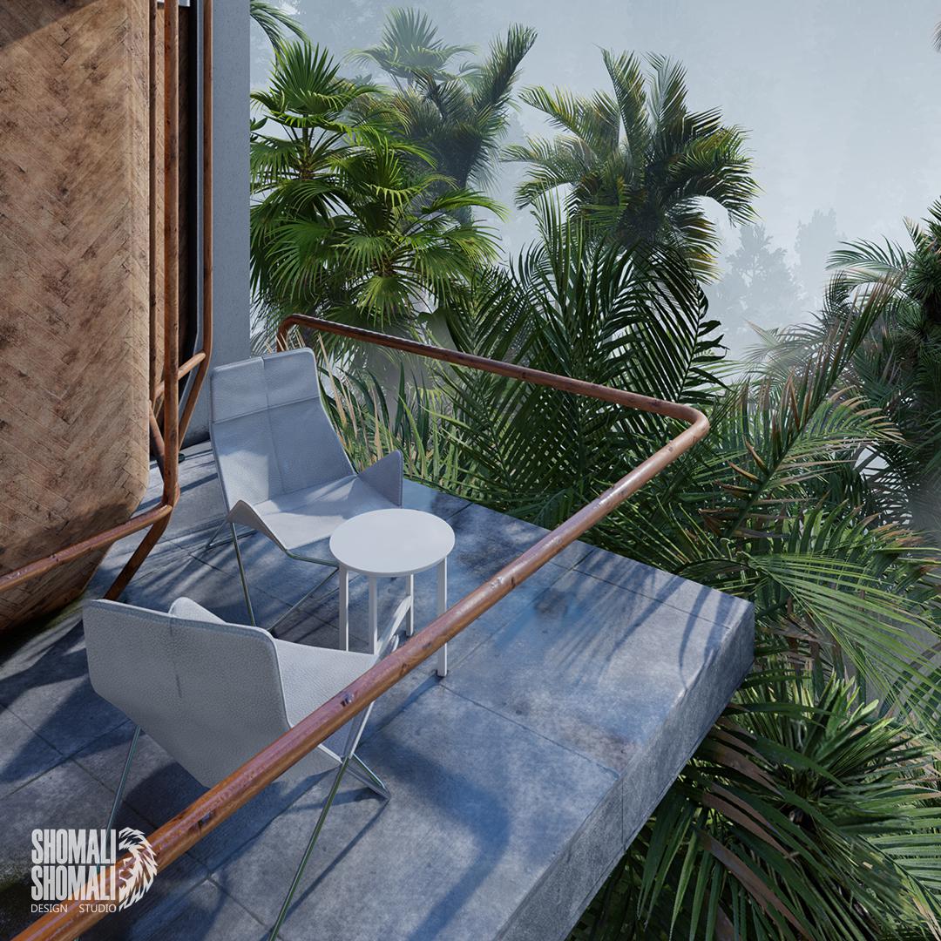
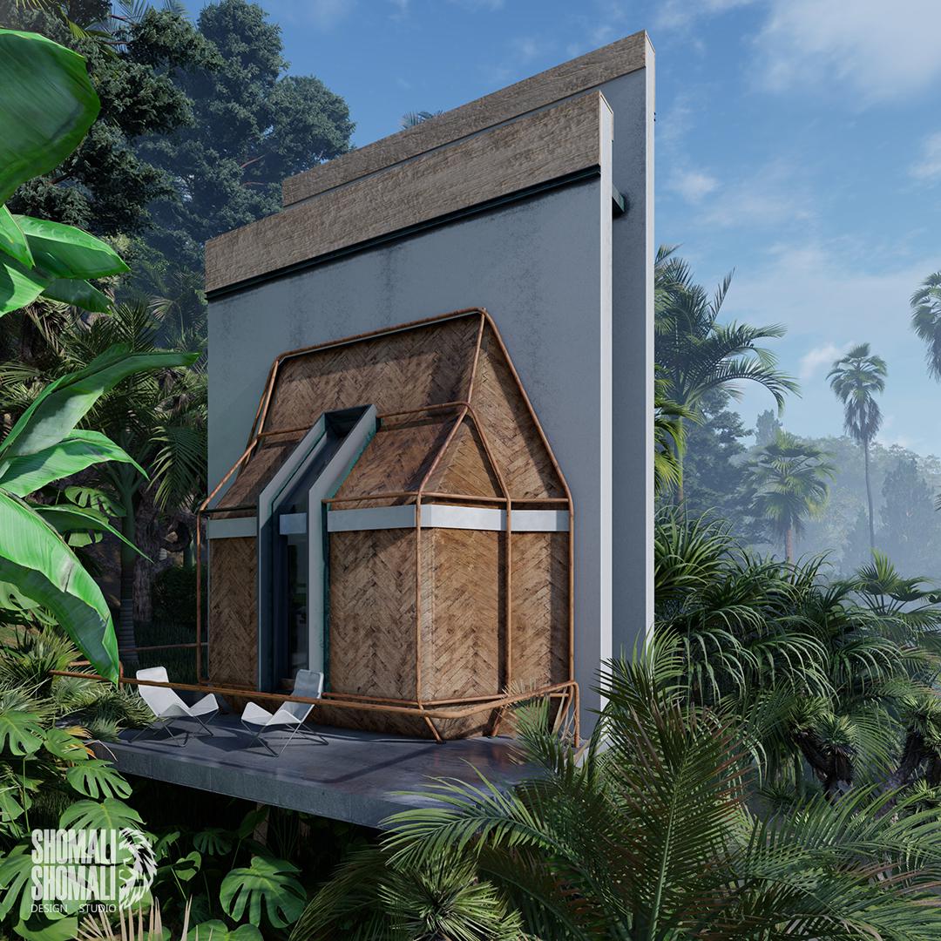
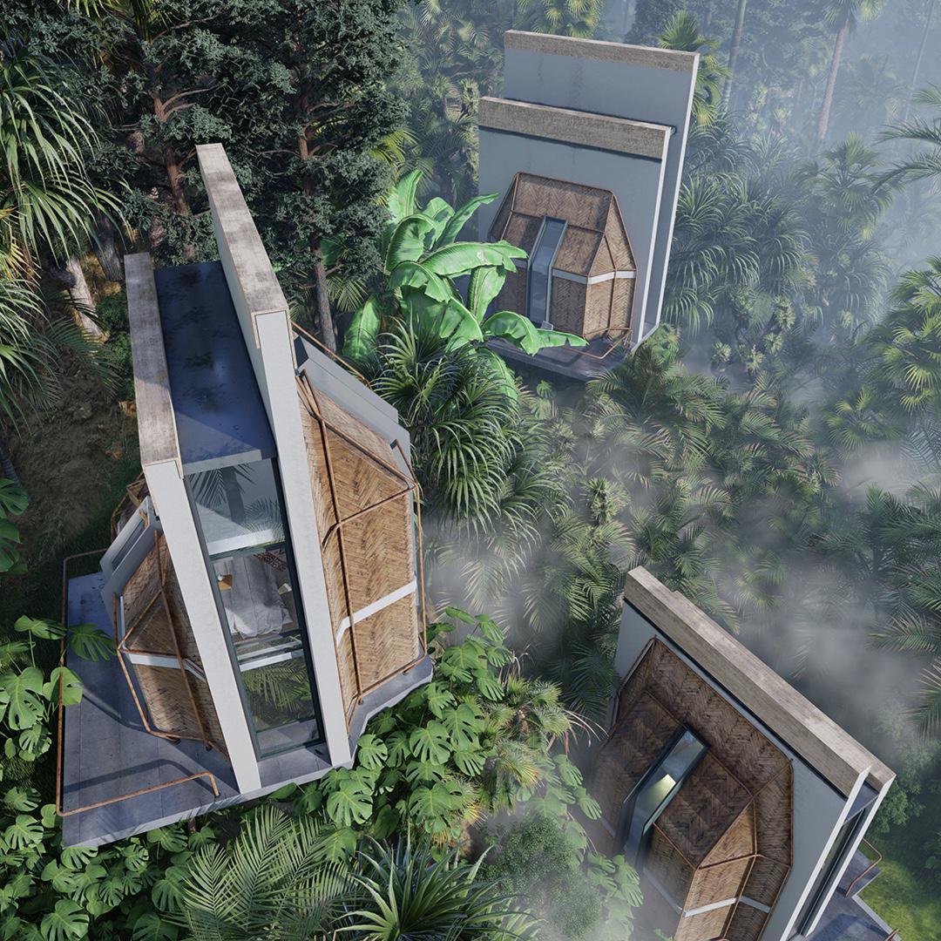
Eibche
Year
2020
Architect
Shomali.design
Location
Bali.indonesia
Area
70 sqm
Publishing platform
opensea
We are out of 2020, but since things are more or less the same with the gloomy global mood I have continued to find cabins that can uplift us all - this one quite literally will! The Eibche by Shomali Design takes the cabin game to a new level by incorporating the best of Balinese culture, modern architecture, and cozy interiors. The elevated structure weaves concrete and bamboo into its design. The team has used locally sourced building materials - wood for the structure and a brick-stone combination for the foundation. The frame is then 'cemented' by concrete which brings in a hint of modern minimalist architecture. The designers chose organic materials in order to create harmony with the environment so Eibche showcases a lot of bamboo poles, woven bamboo, coconut wood, and teak wood in both the interior as well as exterior.
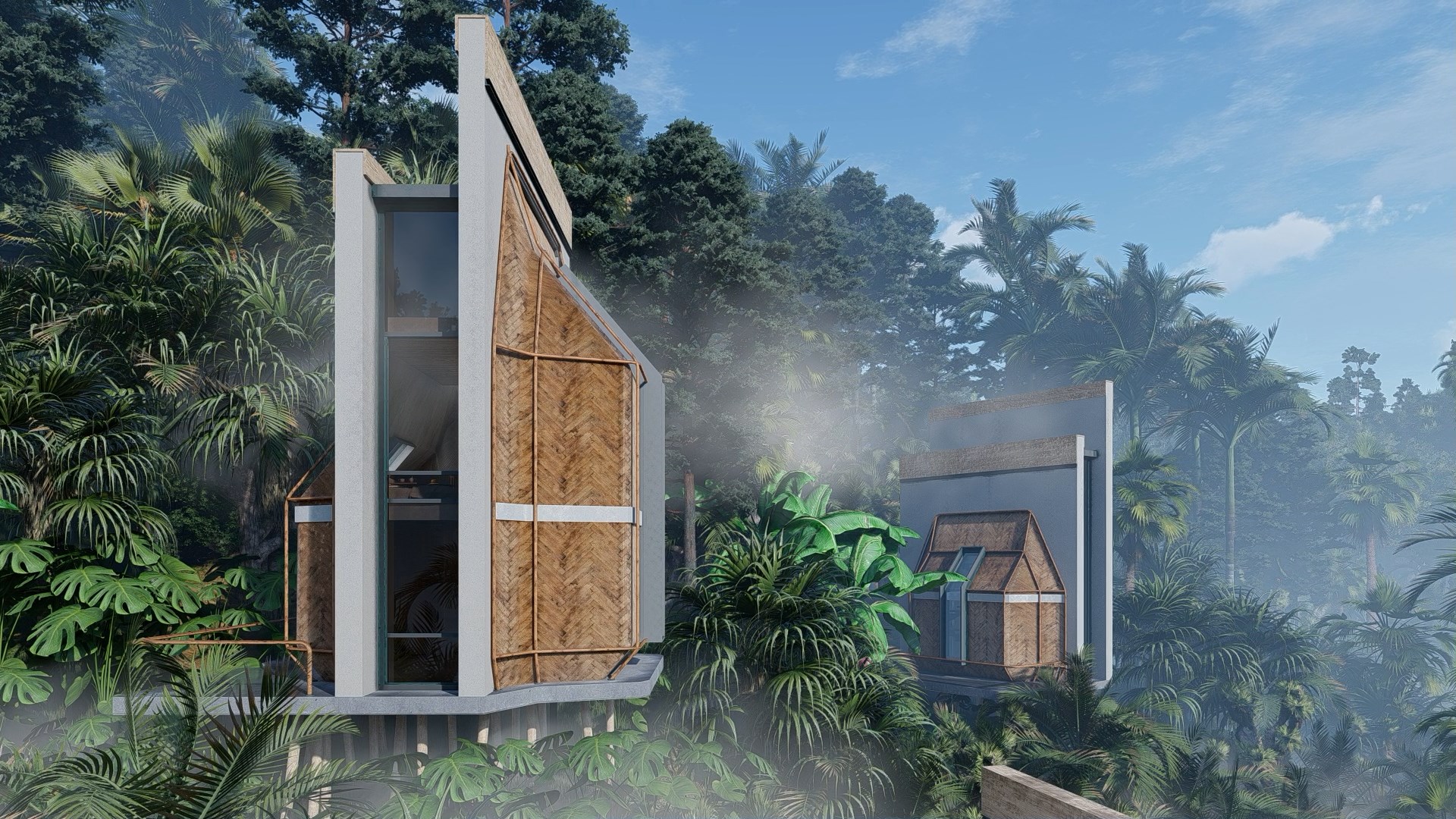
NFT PROJECT
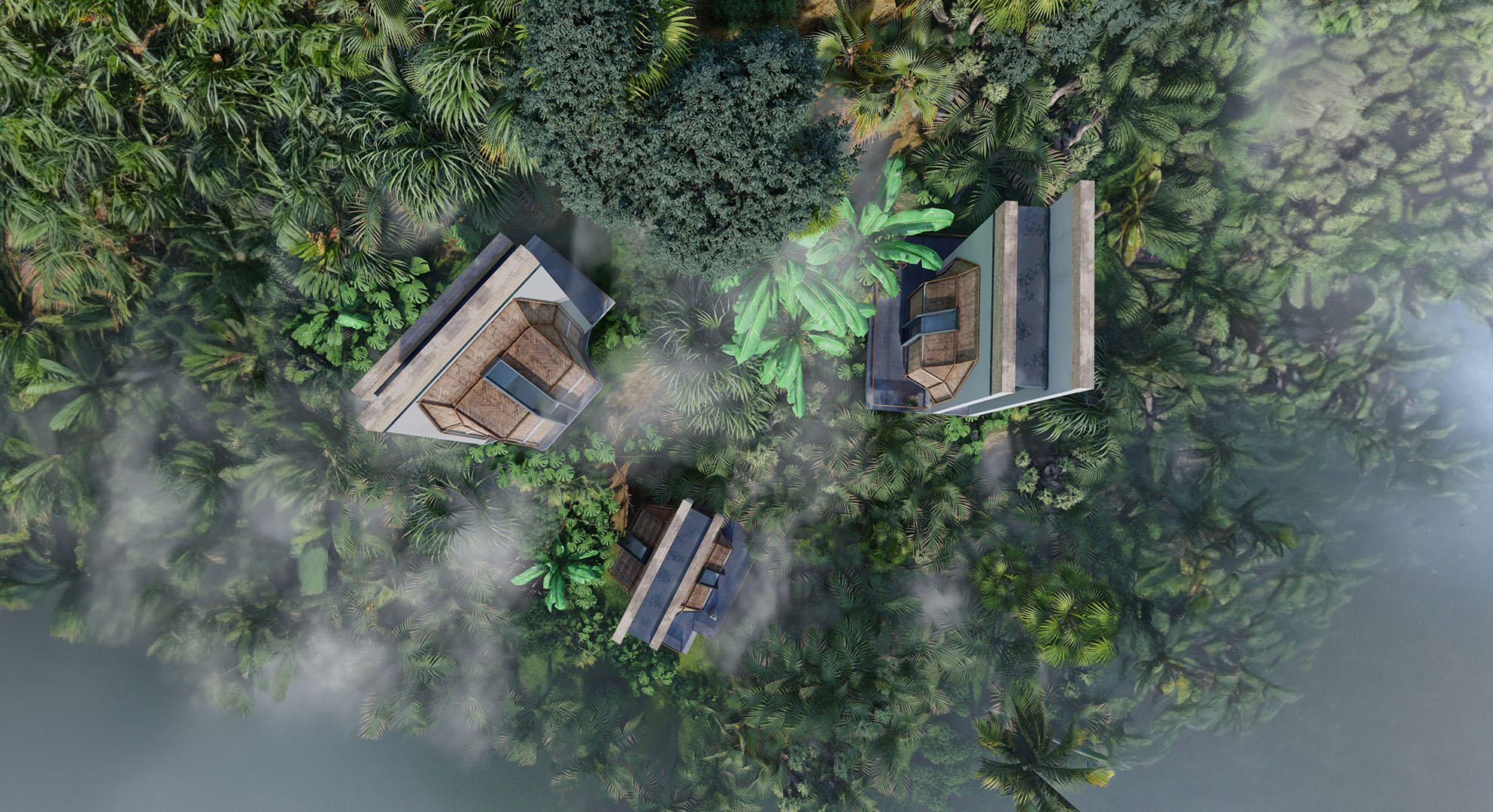
"As Balinese people traditionally use tripartite divisions, we tried to hold the spirit of this format and use it in a modern way. On the other hand, splitting the cabin in half with the separating walls allowed nature to move inside. Using natural materials encouraged us to hold their color. No natural colors were altered and the only addition we made was a white wash to make their harmony and contrast pop more. Residents can now be immersed in the scenic setting even if they are indoors," says Yasser Shomali. The Eibche cabin has managed to blend the contrasting aesthetics of a tropical mood board with contemporary architecture and has not disturbed the delicate balance between them - it all looks like it was born from the Balinese land.
